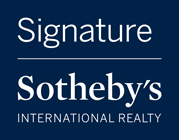SELECT property_type FROM `mi_realcomp_properties` WHERE property_id = '20250004184' Array
|
|
Property Details
|
Brighton Condominium
:
$ 819,000
|
|
|
|
|
525 Walnut Street
Brighton, MI 48116
|
MLS #: 20250004184
|
| Style: Contemporary |
| Yr Built: 2025 |
| Bedrooms: 3 |
| Baths: Full - 2 Half - 2 |
| Architecture: |
| Square Ft: 2564 |
| Basement: |
| County: Livingston |
| Schools: Brighton |
| Taxes: $ |
|
|
Welcome to Heritage on Second, where modern luxury meets exceptional design. This 3-story
townhome offers 2,564 sq. ft. of beautifully curated living space with 9' ceilings on the 1st and
3rd floors and 10' ceilings on the 2nd floor. The cultured stone exterior features 2 stories of
stone on the front and sides, with a stone-clad 1st story at the rear.
The main level features a chef's kitchen with high-performance appliances—36"
counter-depth fridge, 36" gas range, 24" dishwasher, and microwave—leading into the dining
and living areas. A 42" natural gas ventless fireplace creates an inviting centerpiece, while
engineered hardwood floors (buyer's color selection) enhance the sleek aesthetic. Bathrooms
include a 60" double vanity with dual sinks and a second sprayer in the master bath, a 42"
vanity in the 3rd-level hall bath, and 42" and 30" vanities in the powder rooms on the
main and ground levels. Carpet is included in all bedrooms, and buyers can choose from
standard paint colors at no additional cost.
This energy-efficient home includes a tankless water heater, high-efficiency furnace,
Andersen 100 Series casement windows and door walls with insulated glass, and a
20-year roof warranty for lasting peace of mind.
Collaborate with our in-house designer to select your finishes, including tile, hardwood,
countertops, cabinets, and fixtures. Generous allowances: cabinetry ($24K), countertops
($12K), ceramic tile ($10K), hardwood/carpet ($25K), appliances ($8K), and plumbing fixtures
($7K), with upgrades available to create a fully customized home.
Situated in Brighton's RS-5 district, Heritage on Second is steps from downtown's vibrant
shops, dining, and parks. As the last 3-story townhomes to ever be built in the RS-5 South
district, this is your chance to own a rare and luxurious piece of Brighton's history. Floor plans, and a spec sheet are available for download. Schedule your showing today to secure
this modern, customizable townhome.
*pictures may be of a similar unit |
| Additional
Details |
| Baths: 2 |
Lavatories: 2 |
Sub: |
Assoc: $245.00 |
| Lot Dim: |
Site: |
| Heating: Natural Gas |
Cooling: Central Air |
| Fireplace: Y Living Room |
| Other Rms: |
| Garage: 2 Car,Electricity,Door Opener,Attached |
| Appliances: Built-In Gas Range,Built-In Refrigerator,Dishwasher,Disposal,Microwave |
 Contact Information Contact Information
 This property is presented online by
Kristy Flavin
This property is presented online by
Kristy Flavin
Contact Kristy at 734-646-5082 or use the request info form.

 Displayed on kristyflavin.signaturesir.com through multiple listing service. Displayed on kristyflavin.signaturesir.com through multiple listing service.
Listing courtesy of Signature Sotheby's International Realty Nvl
|
|
|
|
